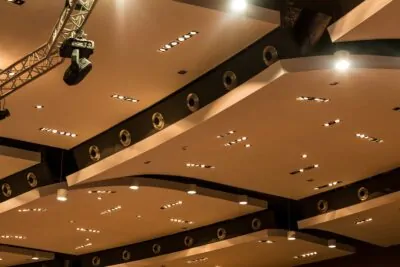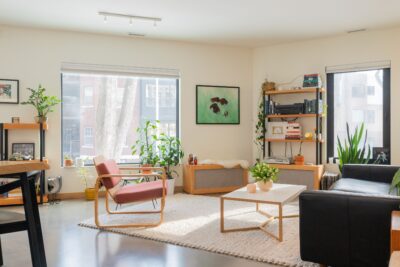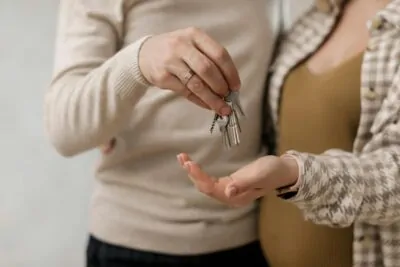How to Design the Perfect Recessed Lighting Layout
Creating an Effective Recessed Lighting Layout Plan
When you’re sprucing up your home or putting up a new one, getting the recessed lighting layout right is essential for creating the perfect ambiance. You want each room lit to match its mood and purpose, ensuring that it feels just right.
Importance of Floor Plan in Recessed Lighting Layout
The first thing I do when starting a recessed lighting layout plan is to sketch out the floor plan. This step helps me picture how the space will come together and spot where both natural and electric light should do their thing. Knowing the layout means I can figure out how light flows, where shadows like to hide, and which corners of the room should pop. This planning stage involves placing dots on the map for lights and thinking through how they’ll interact with the rest of the room. Getting a mental snapshot helps make decisions easier and saves me from making mistakes later on.
| Planning Aspect | Importance |
|---|---|
| Visualization of Space | Helps in planning lighting smartly |
| Light Travel | Key to seeing how lighting bounces around the room |
| Shadow Placement | Shows where you might need an extra bulb |
| Feature Enhancement | Makes cool room features stand out |
If you need a hand working out how many recessed lights you’ll need, our recessed lighting calculator is your new best friend.
Understanding Room Functions for Optimal Recessed Lighting Layout
What’s going on in a room shapes how the recessed lighting layout should work there. For example, lighting in the kitchen, where I prepare meals, differs from the lighting needs in a living room or home office. Different tasks need different lights: general ones to set the scene, task lights to focus on specific jobs, and accent lights to add drama.
To plan where lights go, I’ll draw arrows on the floor plan showing which way people might be looking. This trick helps me figure out where lights should shine best. By placing symbols on my map for different kinds of lights, I can ensure they spread evenly and avoid any pesky shadows or dim spots. This approach keeps the lighting balanced and enhances the room’s atmosphere in just the right way.
If you’re after more savvy tips on laying out lights, pop over to our piece on recessed lighting spacing. Need to know the light-to-room ratio? Check out how many recessed lights do I need.
Planning Your Recessed Lighting Layout
Alright, let’s get real. Planning the perfect recessed lighting layout takes more than just poking some holes in the ceiling and hoping for the best. You need to think about where those little lights go, how far apart they need to be, and what mood you want to create in each room. Here’s how I go about it, with some handy-dandy tips on placement and spacing thrown in!
Getting Your Recessed Lights in the Right Spot
First things first – no one likes walking into a room that feels like a cave or a doctor’s office. The trick is to get those recessed lights around 2 or 3 feet (0.6 – 0.9 meters) away from the walls if your ceiling is about 8 feet (2.4 meters) high. This helps ensure that your space doesn’t end up looking like a bat cave or like aliens are landing (City Lights SF). And don’t forget the magic of layered lighting – it’s all about mixing and matching brightness levels to keep things interesting.
Quick and Dirty Recessed Lighting Placement Tips
| Task | Aim For This Distance |
|---|---|
| Keep lights from hugging the walls (for 8-foot ceilings) | 2-3 feet (0.6 – 0.9 meters) away |
| How far from the ceiling? | Aim for about 7-8 feet (2.1 – 2.4 meters) |
| Space between small lights (4-inch size) | Every 4 feet (1.2 meters) |
| Space between bigger lights (6-inch size) | Every 6 feet (1.8 meters) |
Tailor Your Lighting for the Right Feel
Each room’s different, right? My office doesn’t need to feel like a sleepy lounge, and the kitchen isn’t a disco (unless it’s late at night, but I digress). So when I set up my recessed lighting layout, I think about what each space needs. For spotlighting areas like my kitchen or workroom, close-up lights make sure everything’s bright and clear. Living rooms might benefit from a spread-out layout, letting the mood be mellow and the conversations flow. Dimmers? Oh yes, they’re the best for setting just the right ‘feel’ (The DIY Playbook).
And hey, don’t skip on wall washing techniques! Angling those lights just right (30-45 degrees from the wall) can turn your walls into a canvas, giving the room a much friendlier look.
Tight Spacing for Even Lighting
Getting the lights spaced just right is key for avoiding patchy, shadowy corners or overly bright spots. My go-to guide? Stick to these:
- 4-inch lamps: Set them up about 4 feet (1.2 meters) apart.
- 6-inch lamps: Keep them 6 feet (1.8 meters) apart.
A lighting calculator is your best friend for precision. It helps figure out the exact spacing you need based on your room’s dimensions and style preferences.
For ceiling height, follow these rules to keep everything looking perfect, whether it’s a cozy living room or a practical kitchen.
| Wall Height | Distance from Wall |
|---|---|
| 8 feet (2.4 meters) | About 8-12 feet (2.4 – 3.6 meters) away |
Remember, you can dig deeper into how many lights you need or how to perfectly measure for them with reads like how to measure for recessed lights.
Practical Tips for Recessed Lighting Design
Adding recessed lighting to your home isn’t just about illumination—it can change the whole vibe of your space. When planning your recessed lighting layout, think about how the lights will work and ensure safety, especially in busy spots like the kitchen.
Functionality and Safety Considerations
Before installing recessed lights, think about how they’ll fit into your life and keep things safe. Here are a few safety tips:
- Get an electrician to handle the tricky bits. They know the safety rules and you don’t want to mess that up.
- Make sure you can reach light switches easily. If you have to do a dance move to turn on the light, it’s in the wrong spot.
- Go with LED lights. They stay cool, which means less worry about fire or singed fingers (Upward Lighting).
Tips for Kitchen Recessed Lighting
Kitchens need good lighting. You don’t want to be chopping veggies in the shadows! Here’s a quick tip from my own experience: focus on where you place your ceiling cans.
| Distance from Wall | Beam’s Center Location |
|---|---|
| 24-26 inches (61-66 cm) | Edge of the counter |
With the light shining on your countertops and not the floor, you’re less likely to cut a finger instead of a carrot (Pro Remodeler).
Thinking about how many lights? A simple trick: use 4 to 6 lights for every 100 square feet (9.3 m²) of space (Capitol Lighting).
Here’s what might change the number of lights you need:
- Kitchen Size: Bigger kitchens need more lights.
- Ceiling Height: Taller ceilings might need extra lights to ensure proper illumination.
- Kitchen Layout: An L-shape needs a different pattern than a straight galley.
- Presence of an Island: Islands need their own dedicated lighting.
- Natural Light: Big windows might reduce the need for extra fixtures.
Taking these factors into account will make sure your kitchen’s lighting is functional and aesthetically pleasing. To get more precise measurements, check out our how to measure for recessed lights guide.
KŌŌI / KŌŌI Magazine / Home Lighting Essentials / Recessed Lighting Design Tips / How to Design the Perfect Recessed Lighting Layout

Alex Carter
Still hungry? Here’s more

How to Measure for Recessed Lights
Learn how to measure for recessed lights like a pro! I’ll share tips for perfect placement and design.

Transform Your Living Room into a Cozy Oasis: Tips and Decor Ideas
Your living room is the heart of your home, a place where you relax, entertain, and spend quality time with

How to Style Throw Pillows and Blankets Together: A Complete Guide
Learn how to style throw pillows and blankets together for a cozy, modern living space you’ll love!

How to Avoid Common Mistakes When Renting Out Your Space
Avoid costly mistakes when renting out your space. Learn smart tips on screening, leases, laws, and maintenance to stay protected.

The White Lotus set design and the aesthetic of escapist luxury
Discover the allure of The White Lotus set design! Immerse in escapist luxury with our stylish insights.

Queen Size Blanket Dimensions Guide
Need the perfect queen blanket? Our queen blanket size guide covers standard dimensions, queen size blanket dimensions in cm and many other


 Home Accessories
Home Accessories Furniture
Furniture
4 thoughts on “How to Design the Perfect Recessed Lighting Layout”