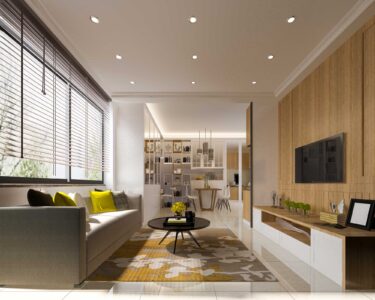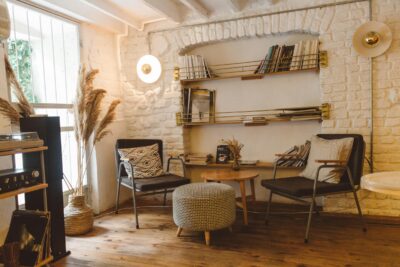Design Secrets That Make Small Bathrooms Look Spacious
Does your bathroom feel more like a tight closet than a peaceful retreat? You’re not alone. Many homeowners, especially in cities with older homes like Baton Rouge, struggle with small bathroom spaces. While knocking down walls may not be an option, the way you design your bathroom can create a major transformation. A few thoughtful choices can help make even the tiniest room feel open, bright, and comfortable. You don’t need a huge budget or massive remodel—just smart planning and style.
In this blog, we will share design secrets that make small bathrooms look spacious and more functional without losing charm.
Use Light Colors to Brighten the Space
Choosing the right colors for your walls and décor makes a big difference. Light shades like white, pale gray, or soft pastels reflect light, which helps make the room feel bigger. These colors keep the bathroom feeling fresh and clean. They reduce the sense of heaviness that dark tones bring. Try painting your walls a soft neutral and pair them with light-colored tiles or counters. If you love a little color, choose light blue or mint green, which still feel airy.
Also, use the same color on the walls and ceiling for a seamless look. This stops the eye from being cut off by visual breaks. A uniform color scheme makes the space feel less broken up and more open. Keep patterns minimal. Busy wallpaper or bold stripes can make the walls feel like they’re closing in.
Choose the Right Fixtures and Layout
The size and placement of your bathroom fixtures play a huge role in how spacious your bathroom feels. Go for compact vanities, floating sinks, or corner fixtures that use space more wisely. Instead of a large cabinet under your sink, choose a wall-mounted vanity. It keeps the floor open and gives the room a lighter appearance.
When planning a Baton Rouge bathroom remodeling project, homeowners often benefit from rethinking the layout. Shifting the shower or toilet by even a few inches can make the room easier to move through. Avoid placing large items near the entry. You want to walk in and feel like there’s space in front of you. Keeping lines of sight open helps your bathroom feel roomy, even if it’s not. Simple changes in layout can be more effective than major structural changes.
Let in as Much Natural Light as Possible
Lighting is one of the most important tools for making a space feel bigger. If your bathroom has a window, use it! Avoid heavy curtains or dark blinds. Choose frosted glass or light-filtering shades to protect privacy without blocking light. Natural sunlight opens up a room, boosts your mood, and helps colors look their best. The more sunlight that comes in, the larger the space feels.
If your bathroom doesn’t have a window, mimic natural light with soft LED lighting. Use bright bulbs with a warm white tone. Place lights near mirrors to reflect and spread the light. Recessed ceiling lights or wall sconces give even light without taking up space. Keep shadows to a minimum, especially in corners. Well-lit areas always feel more spacious and inviting.
Use Mirrors to Expand the View
Mirrors are a powerful tool in small bathrooms. A large mirror above the sink can make a big difference. It reflects both light and space, making the room feel double the size. Try using a mirror that spans the length of your vanity. The broader the reflection, the better. If possible, add a second mirror on a side wall to bounce even more light around the room.
Go for clean-lined mirrors without bulky frames. This keeps the look modern and airy. You can also try mirrored cabinets that offer storage and reflection in one. Placing a mirror across from a window helps bring in outdoor light and scenery. Even in bathrooms with no windows, mirrors reflect artificial light, helping the space feel bigger and brighter all day long.
Opt for Glass Shower Doors
Shower curtains can divide a bathroom visually and make it feel more cramped. Replacing them with clear glass shower doors opens up the room immediately. Glass lets your eyes see all the way to the back wall, which stretches the space. Frameless glass shower doors look sleek and modern. They don’t take up visual space, so the bathroom feels larger and less cluttered.
If clear glass feels too open for your taste, frosted or lightly tinted glass still keeps the visual flow. Sliding glass doors are also great for tight spaces where swinging doors won’t fit. Even small changes—like replacing a patterned curtain with a plain, light one—can help. But glass truly opens up the space in a way that other materials can’t match.
Keep the Floor Clear and Consistent
A visible floor space helps trick the eye into thinking the room is larger. Avoid placing baskets, bins, or hampers on the floor. Mount storage onto walls or hide it in cabinets. Keeping the floor clear makes it feel like there’s more space to move. Choose open-bottom furniture like floating vanities to create a more visible floor area. The more floor you can see, the better.
Also, stick with one type of flooring across the entire bathroom. Using different materials—like tile in the shower and wood near the vanity—can visually break up the space. A single pattern or color across the room creates flow. Large tiles with narrow grout lines help too. They reduce visual clutter and make the floor look broader. Consistent flooring brings harmony and openness to the space.
Make Smart Use of Storage
Clutter shrinks any room, especially a small bathroom. Smart storage solutions keep items out of sight but easy to reach. Use vertical space—add open shelves or tall cabinets. Wall-mounted baskets, towel racks, or hooks can keep things organized without taking up floor space. Over-the-toilet shelves and mirrored medicine cabinets also work well in tight areas.
Avoid overcrowding your vanity top. Use drawer dividers and under-sink organizers to make the most of every inch. Choose storage that fits your daily needs. A clutter-free space always looks larger. You don’t need dozens of baskets—just thoughtful use of space. Keep only what you use often in the bathroom. A clean look with easy-to-access items feels peaceful and roomy.
In conclusion, designing a small bathroom doesn’t have to feel limiting. With the right choices in color, layout, lighting, and fixtures, even the tiniest bathroom can feel fresh, open, and relaxing. The key is to make every decision count. Stick to clean lines, open views, and smart storage to avoid clutter and tightness. Whether you’re planning a big remodel or making a few quick changes, you can use these design secrets to bring out the best in your space.
KŌŌI / KŌŌI Magazine / Bathroom Decor and More / Design Secrets That Make Small Bathrooms Look Spacious

Laura Jones
Still hungry? Here’s more

Best Throws for a Sofa: Cozy and Stylish Recommendations
Discover the best throws for a sofa—cozy, stylish picks that elevate your living space effortlessly!

How to Avoid Common Mistakes When Renting Out Your Space
Avoid costly mistakes when renting out your space. Learn smart tips on screening, leases, laws, and maintenance to stay protected.

How to Design the Perfect Recessed Lighting Layout
Discover the perfect recessed lighting layout! Elevate your home’s ambiance with my top tips and design secrets.

Interior Upgrades That Improve Quality of Life
Discover easy interior upgrades that improve comfort, lighting, air quality, and sleep—no full renovation needed. Perfect for any space.

Succession set design and the interiors of power and luxury
Step into the world of power and luxury with Succession set design! Explore how to infuse your space with opulence and style.

Queen Size Blanket Dimensions Guide
Need the perfect queen blanket? Our queen blanket size guide covers standard dimensions, queen size blanket dimensions in cm and many other

 Home Accessories
Home Accessories Furniture
Furniture